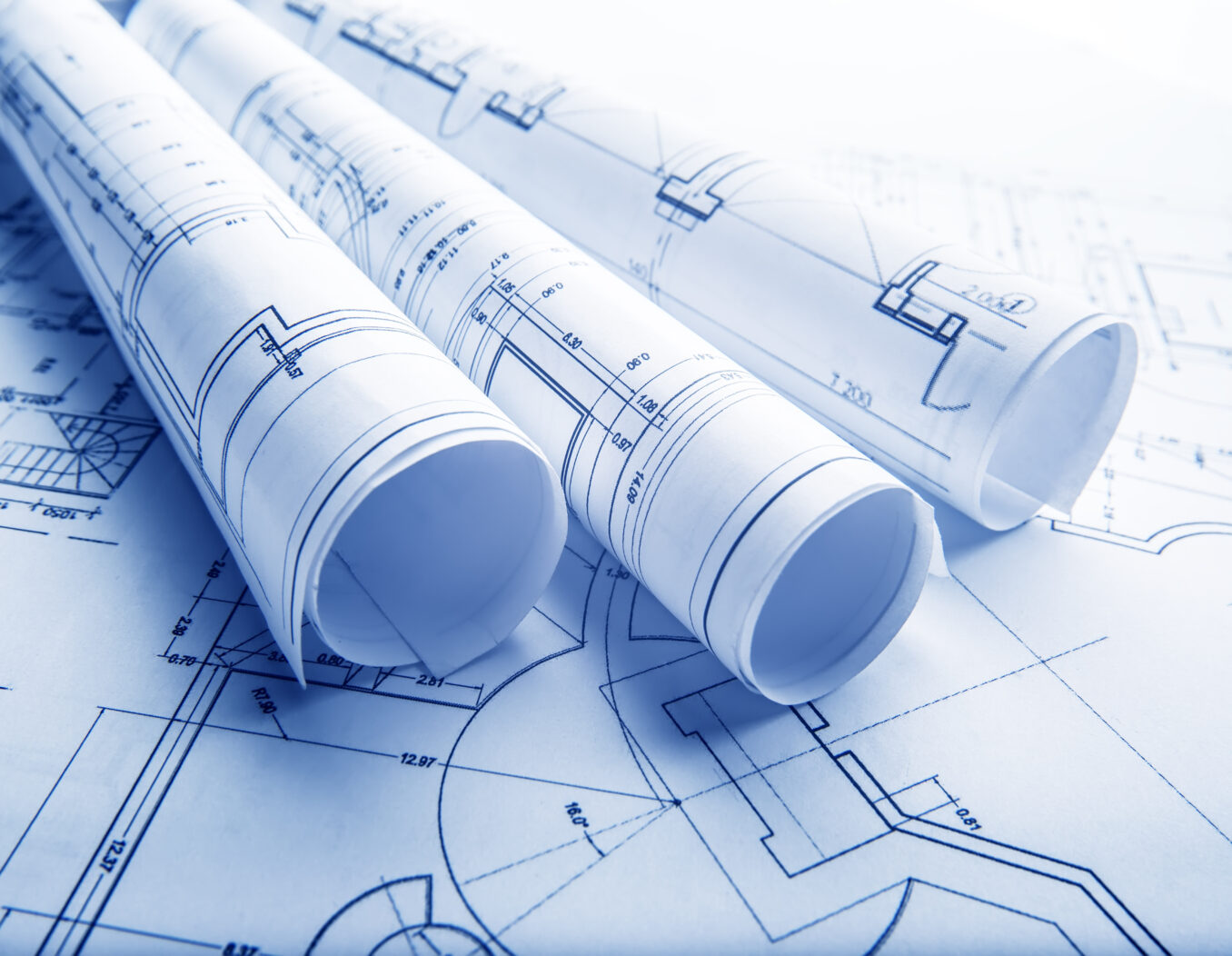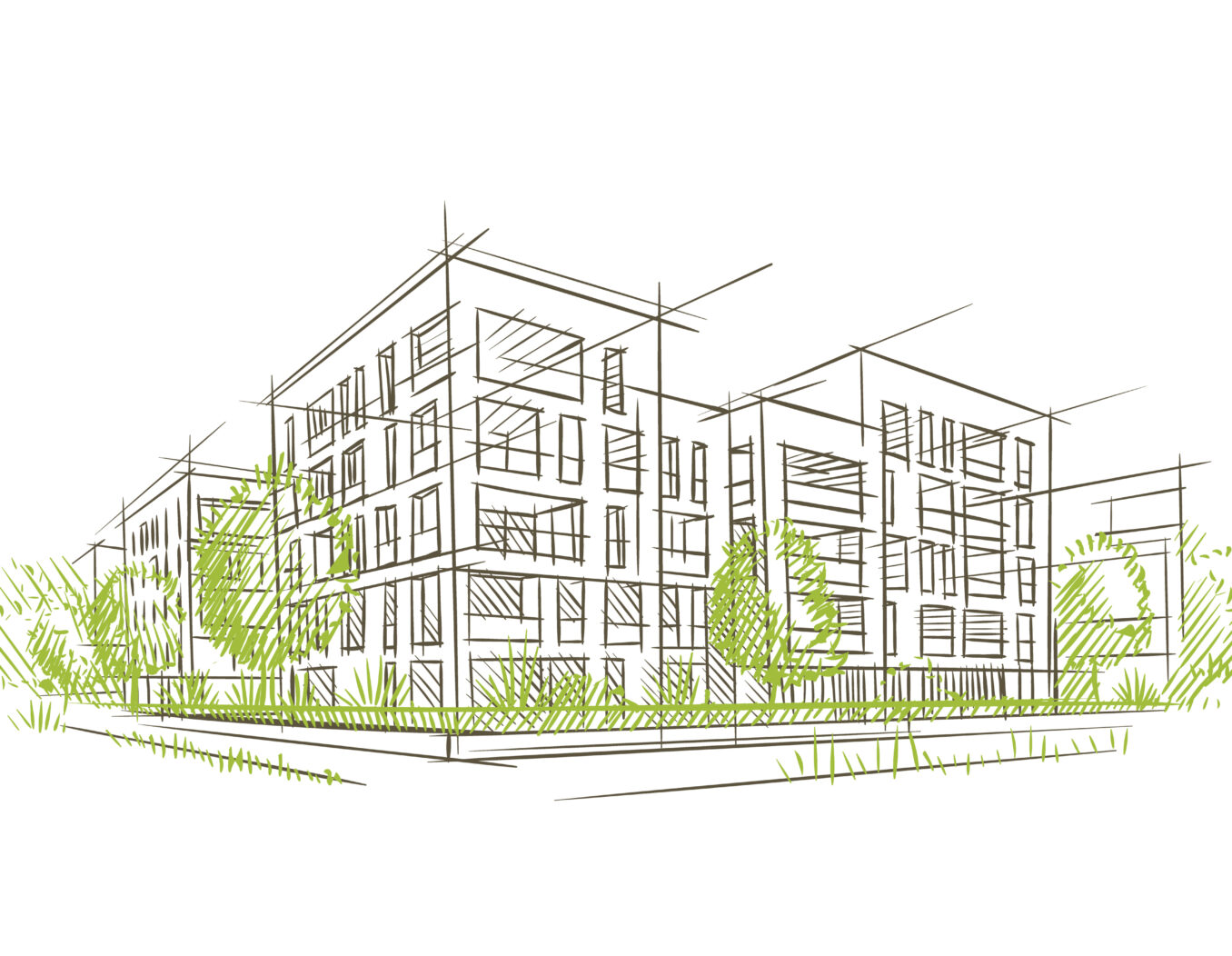dedicated & reliable
high quality services
Building information modelling (BIM) and construction CAD are key to the success of construction projects across all sectors. At JB Associates, we are dedicated to providing every client with reliable, high quality building information. We recognise that the future of construction lies in technology, and we understand the potential of BIM and construction CAD for building design, operations and maintenance.
The skilled technicians at JB Associates are ready to help you with a range of BIM and CAD services. Our team are passionate about helping you along every step of your BIM or CAD journey.

successful outcomes
creative culture
We believe that building design is an extremely creative discipline and it is difficult to ignore CAD and BIM becoming a critical part of the creative culture. Technology aided design is now more integral than ever before, as it helps to predict problems and manage issues before they occur. This results in significant cost savings and successful project outcomes for clients.
(BIM)
Building information modelling
Building information modelling (BIM) is a core service offering at JB Associates. We are passionate about creating high quality models that assist clients and their project team throughout the entire lifecycle of their built asset. Whether you require a complete BIM service or BIM consultancy, we are well placed to help.
Our team has a great level of in-house experience in BIM, which we draw upon in each BIM consultancy project that we undertake. Our project expertise helps us to provide professional building information modelling services to clients in every sector.
latest technology
skilled design technicians
Construction CAD is a key service at JB Associates that many of our clients use during the course of their project. We combine skilled design technicians with the latest technology and software to deliver a leading construction CAD service to clients across a range of sectors.
Our design technicians are proficient in all areas of construction CAD, from generating simple schematics, to producing full sets of site drawings alongside BIM. All of our technicians are fully trained in the latest Autodesk software (AutoCAD and REVIT) and can produce professional drawings that not only meet but also exceed client requirements.

consultancy & construction CAD offerings
Key building information modelling
- An affordable outsourced CAD drafting service
- MEP and general building CAD
- Building services design and coordination
- Redraws, new drawings from sketches and modifications
- Clash detection
- Record drawing verification surveys
- Complete BIM solutions using Autodesk Revit
- Full printing service
- Use of shared data environments such as 4 Projects, FusionLive (BuildOnline) and Business Collaborator





